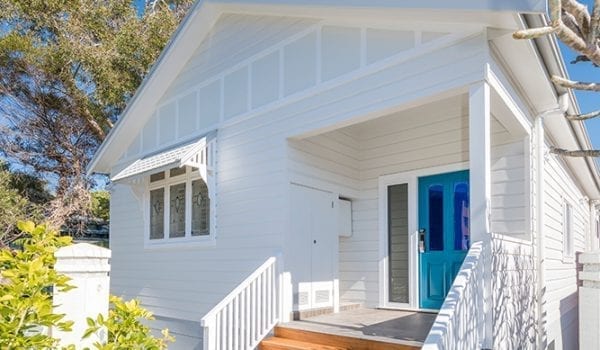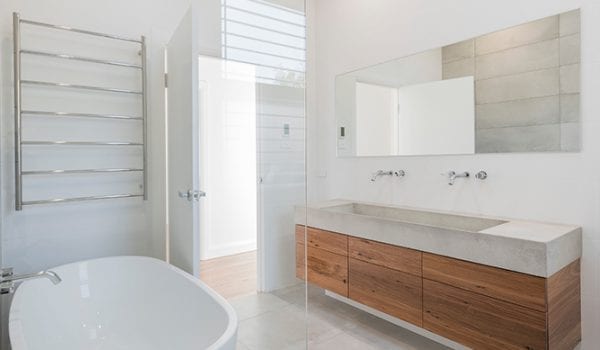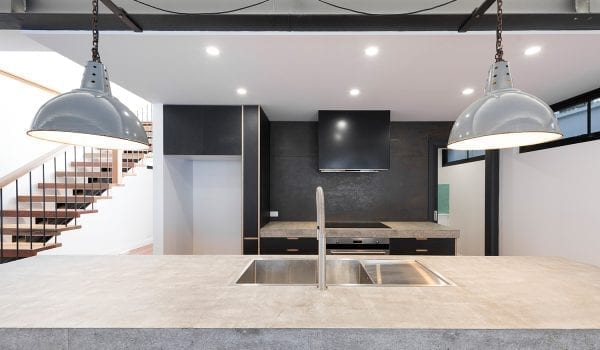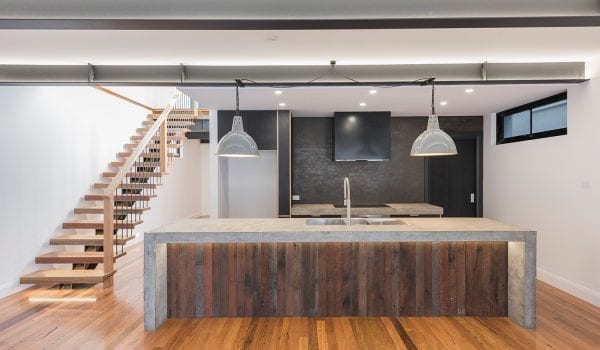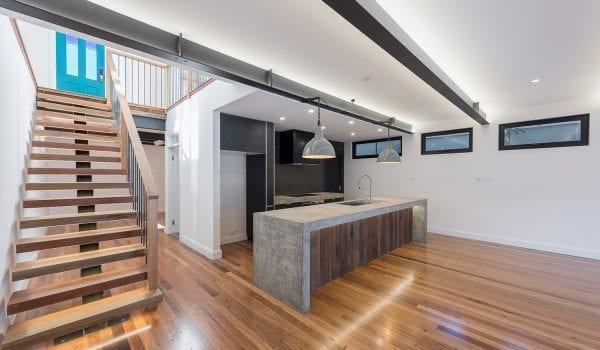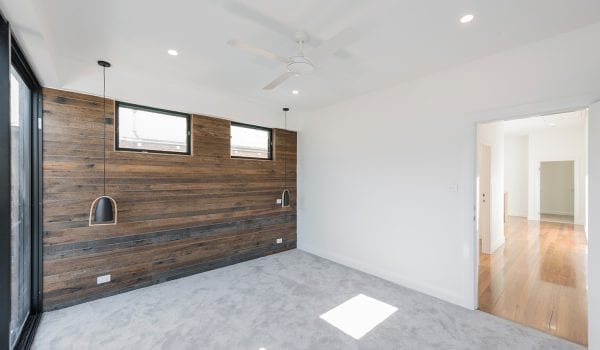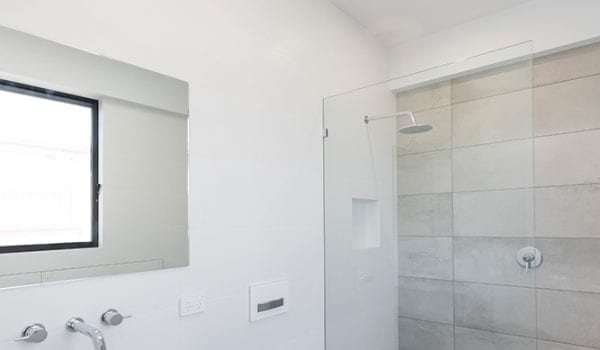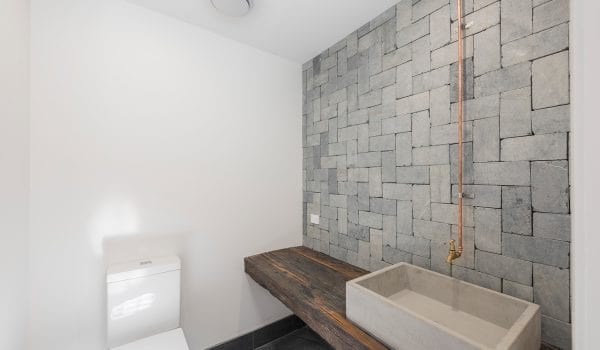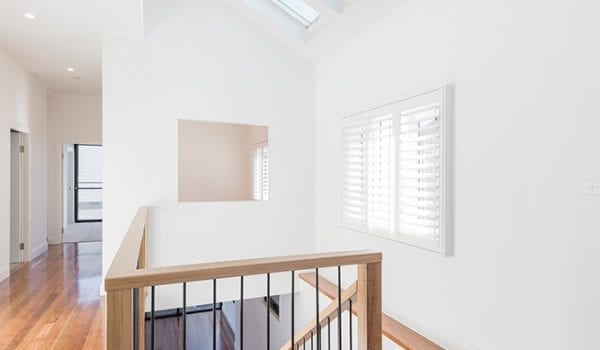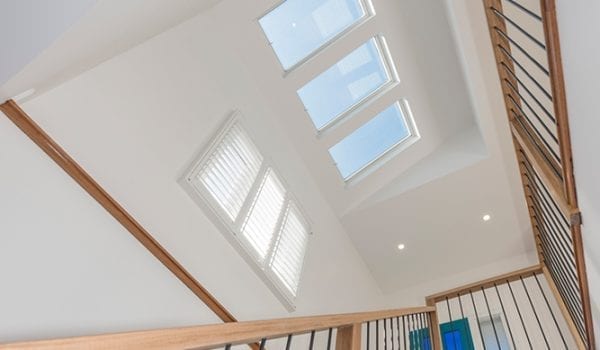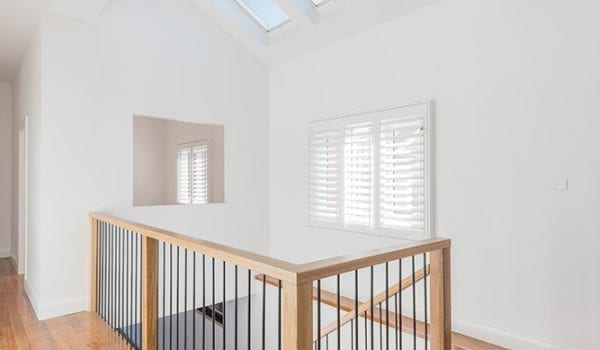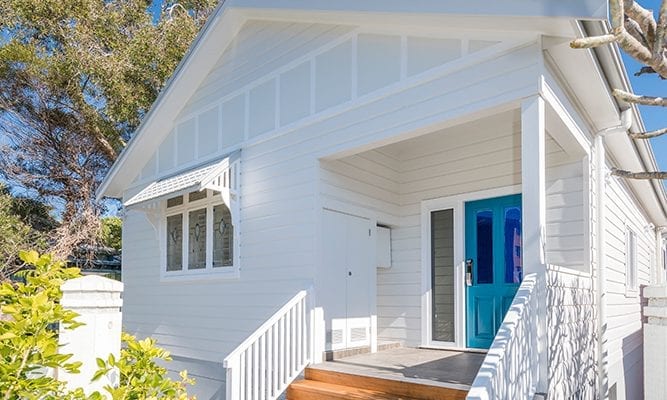
Swan St, The Hill
This project involved lifting the existing house 1 metre using specialised equipment, and building a new living level underneath. It was important to the clients that from the street front, the house retained its original Victorian cottage charm. However, the new lower level addition and the upper level renovations have a modern, industrial-chic aesthetic
The lower level includes a new kitchen complete with butler’s pantry and a cast-in-situ concrete bench, finished by the hands-on client, powder room, laundry, living area and separate activity room behind the stairs. The upper level has three newly lined and painted bedrooms, 2 bathrooms and an office.

