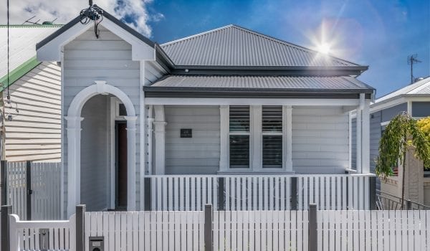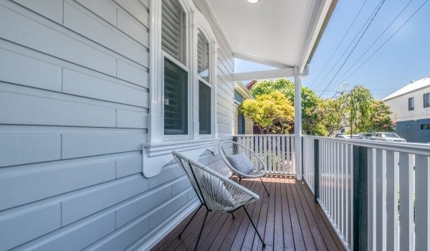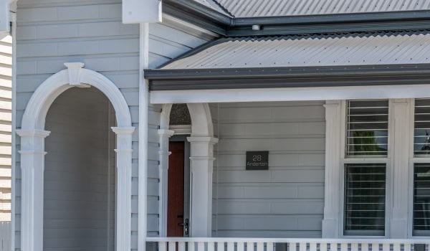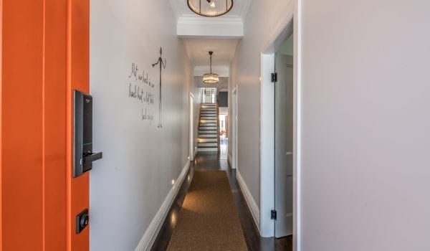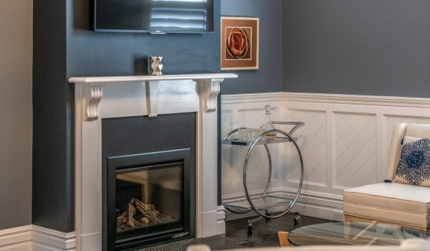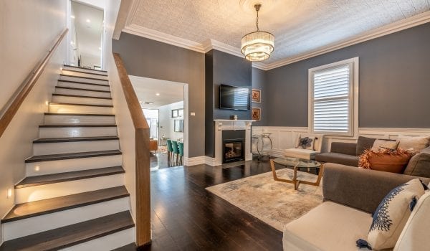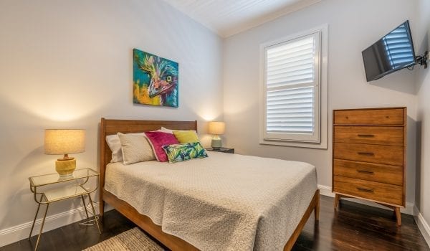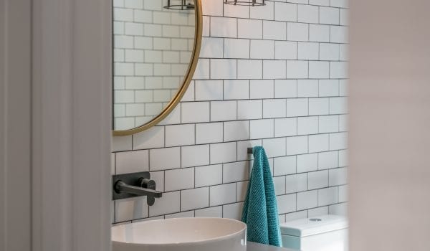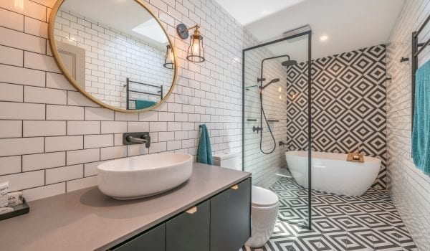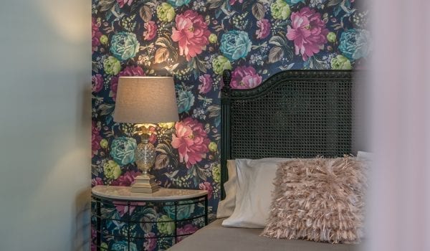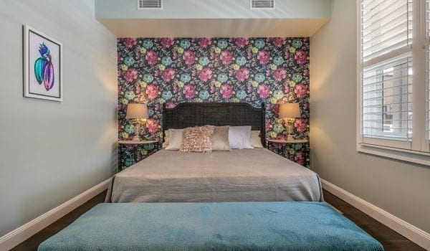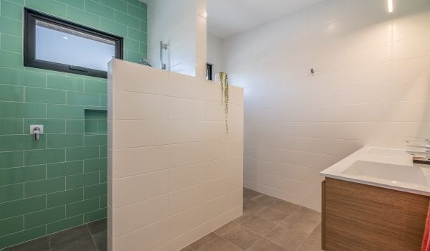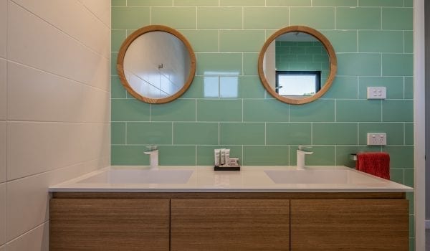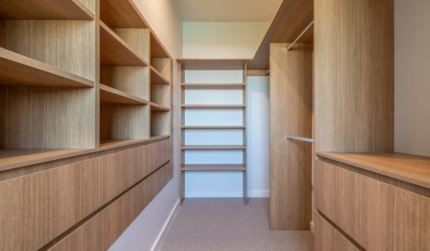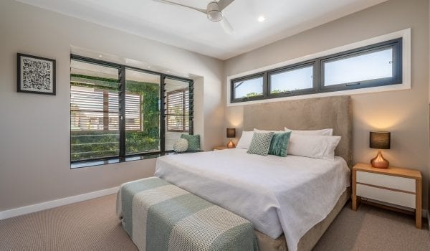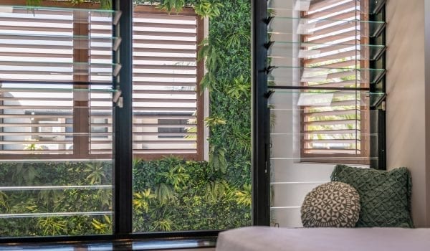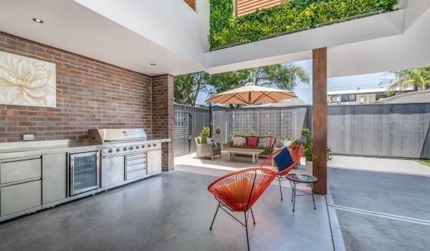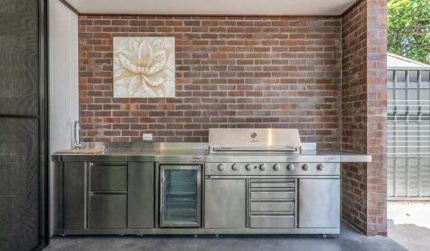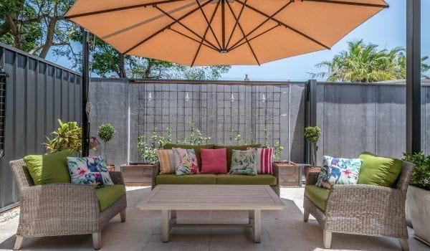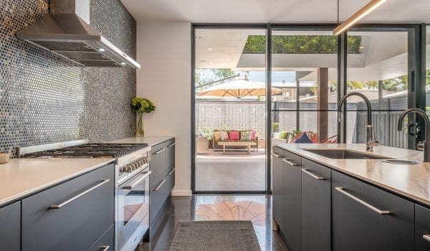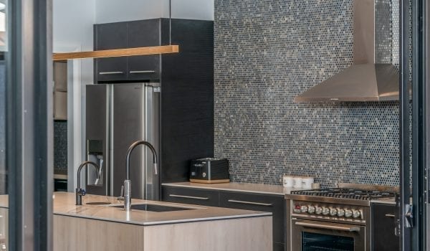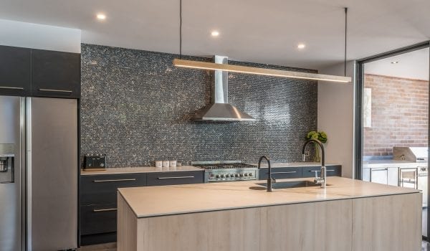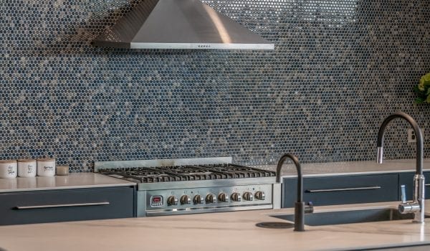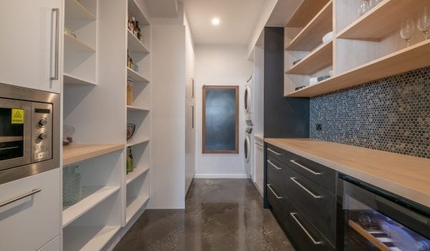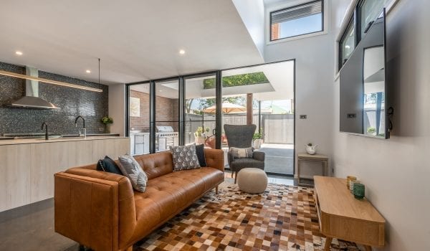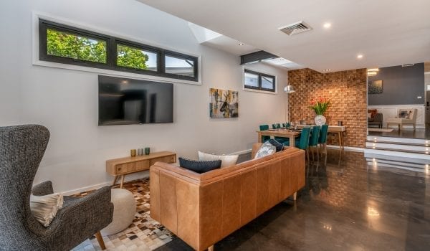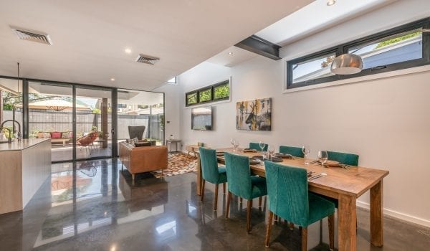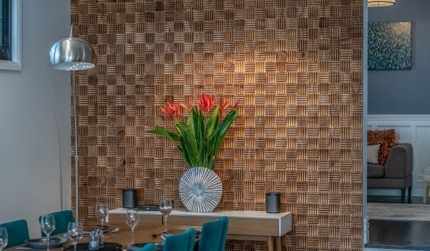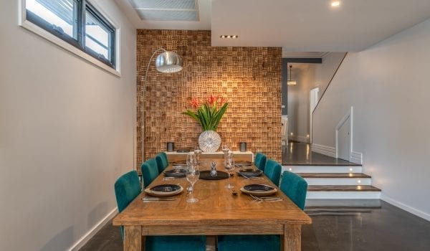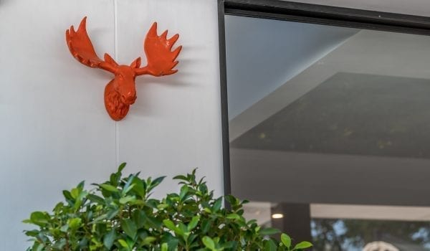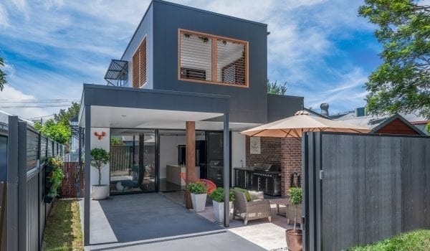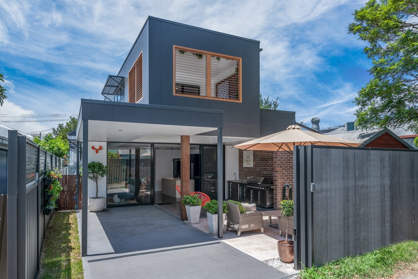
Anderton St, Islington
The Anderton Street project involved preserving the best of the original 1904 weatherboard cottage and adding a modern second storey and rear extension. The rear extension makes use of the previous side driveway and widens the house enabling a much more functional and beautifully finished open plan kitchen, living and dining. The kitchen and living opens onto a rear alfresco and landscaped area and a more functional driveway (accessible from a rear lane). The alfresco area is sheltered by a double-height void created by the cantilevered second storey. The exterior void is walled with timber louvres to let additional natural light into the alfresco area and the master bedroom, as well as providing the master bedroom views of a green wall. The second storey, barely visible from the street view, houses the master bedroom, ensuite and walk-in-robe. The original ceiling details were preserved and repainted and the wall panelling and fireplace were updated in a way that honoured the traditional cottage and also connected to the modern extension and addition.

